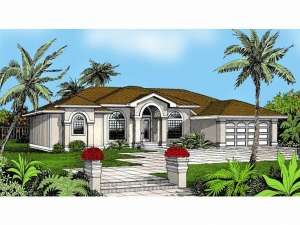There are no reviews
House
Multi-Family
Reviews
Classy arches and a low-pitched roof give this Sunbelt house plan Mediterranean style. Double doors open to a roomy foyer just waiting to unveil all the special elements of this elegant design. Begin with the den and dining room flanking the foyer. A built-in bookshelf complements the den, making it just right for a home office. Stylish columns and 11’ ceilings in the living and dining rooms lend to spaciousness. Ample counter space, a walk-in pantry and an eating bar enhance the step-saver kitchen as it adjoins the sunny nook. You will love gathering in front of the radiant fireplace that anchors the family room, and with easy access to the rear deck, you can enjoy after dinner conversation outdoors. Split bedrooms ensure ultimate privacy to the master bedroom where an expansive walk-in closet, his and her sinks, a window tub and a separate shower create a pampering oasis. The children’s rooms feature a roomy closet and share a hall bath. You will appreciate the service entry that connects the hall with the two-car garage. Comfortable and functional for a busy family, this Mediterranean ranch home plan is sure to please you.

