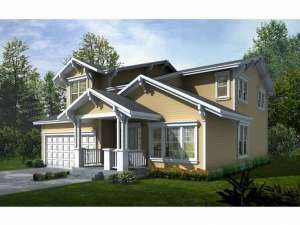There are no reviews
House
Multi-Family
Reviews
Rafter tails and columns accenting the front porch give Craftsman flair to this narrow lot house plan. Inside, you will find all the things your family will need for comfortable living. The roomy foyer ushers you past the living and dining rooms define by stylish columns. Designed for efficiency, the butler’s pantry connects the dining room and kitchen making light work of serving meals. Enjoy quick meals with the kids in the cozy nook and gather in front of the family room fireplace on wintry nights. On the second floor, a balcony overlooks the foyer and provides access to four bedrooms. A full bath serves the children’s needs while the master bedroom boasts a deluxe bath complete with double bowl vanity, window soaking tub and walk-in closet. Complete with a two-car garage and flexible storage space, this two-story Craftsman home plan is just right for family living.

