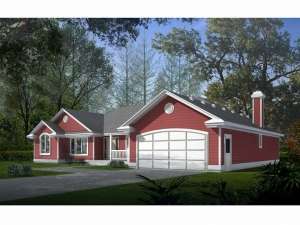Info
There are no reviews
Three gables and a covered front porch welcome all who enter this traditional single-story home. A convenient coat closet stands ready in the foyer as it ushers you past the formal dining room. A single column defines this space while maintaining openness to the living room and kitchen. Windows fill the living room with sunshine providing the ideal space for quiet conversation. Keep an eye on the kids in the family room as you prepare dinner in the kitchen. The open floor plan easily keeps the chef involved in conversation and activity. Rounding out this traditional design, a two-car, front-entry garage enters the home via the laundry room.
There are no reviews
Are you sure you want to perform this action?

