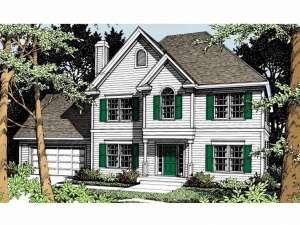Are you sure you want to perform this action?
House
Multi-Family
Create Review
Touches of Colonial styling will take you back in time with this two-story home plan. But inside, you will find a floor plan loaded with modern day amenities. Elegant arches, a family room fireplace, a large kitchen island with eating bar, a cheerful breakfast nook and laundry closet make the main floor comfortable and functional. Removed from the busy more casual rooms of the home and reminiscent of a past time, the formal living room assumes its traditional position at the front of the home providing the perfect space for entertaining guests or quiet conversation. Three bedrooms are placed on the second floor where they indulge in privacy. A deluxe bath and walk-in closet make the master retreat a refreshing oasis. The secondary bedrooms share a hall bath and Bedroom 3 offers a built-in desk. Complete with a two-car garage, this Colonial house plan is hard to resist.

