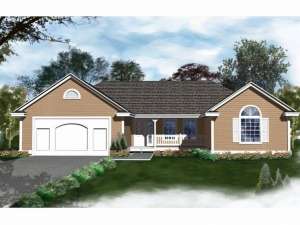There are no reviews
House
Multi-Family
Reviews
Well suited for a sloping lot, this country house plan offers comfortable living on a walkout basement foundation. An open floor plan makes the living spaces seem larger than they actually are, and large deck extends the living areas outdoors, perfect for a variety of activities on pleasant days. Meal preparation is a snap with the island kitchen, large walk-in pantry and adjoining bayed dining room. Multi-taking is a breeze too, as the utility room is situated nearby. Don’t miss the built-in bookshelves and corner woodstove enhancing the vaulted great room. Double closets highlight each bedroom on the main level. A private bath complements the master bedroom. The optional lower level offers an expansive family room, two more bedrooms, a full bath and a storage area. Complete with a two-car, front-entry garage this budget conscious ranch home plan is sure to please you.

