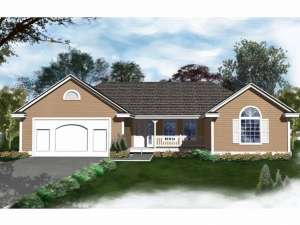Info
There are no reviews
Ideal for a retired couple looking to downsize, this traditional house plan offers comfortable living. An open floor plan makes the living spaces seem larger than they actually are, and an open stair to the basement contributes to a sense of spaciousness. Meal preparation is a snap with the step-saver kitchen, and multi-taking is a breeze too, with the utility room situated nearby. Double closets highlight each bedroom. A private bath complements the master bedroom. Complete with a two-car, front-entry garage this budget conscious ranch home plan is sure to please you.
There are no reviews
Are you sure you want to perform this action?

