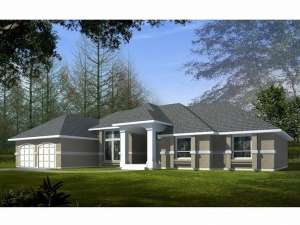Are you sure you want to perform this action?
House
Multi-Family
Create Review
Topped with a hipped roof this Mediterranean style house plan is a blend of stylish and practical living. Classy columns bed you to step inside. Elegant touches such as 12’ ceilings in the living and dining rooms, a decorative plant ledge and a radiant fireplace give the design a feel of sophisticated living. You will find high quality functional elements as well, such as the large meal prep island in the kitchen, patio access from the family room, a built-in china cabinet in the dining room and a built-in desk in Bedroom 3 that’s just right for homework time. With bedrooms clustered together and situated way from the living areas, everyone enjoys privacy. Designed with three bedrooms and two baths, this Sunbelt ranch home plan appeals to a wide variety of families.

