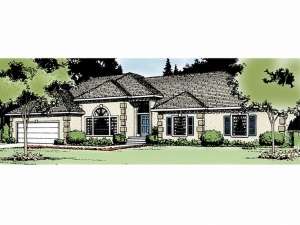Are you sure you want to perform this action?
House
Multi-Family
Create Review
Sunbelt styling, decorative quoins and a recessed entry highlight the exterior of this ranch home plan. Stylish arches in the foyer create a dramatic first impression as you step down into the sunken living room. A trio of windows complements this space. Entertaining is a snap with a wet bar conveniently placed between the living and dining rooms. Family spaces combine in the rear corner of the home where you will find an efficient island kitchen serving the bayed breakfast nook while overlooking the sunken family room. On the opposite side of this home, the bedrooms are clustered together, ideal for families with small children. A full bath is gently tucked between the secondary bedrooms while the master bedroom enjoys a deluxe bath and walk-in closet. A picture of functionality and practical living, this Sunbelt house plan is sure to please you.

