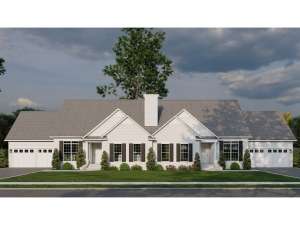There are no reviews
House
Multi-Family
This traditional neighborhood duplex design blends elegance with grandeur as its ten inch columns on the entry porch welcome you into this home. The exquisite foyer will make you feel right at home as you travel into the great room complete with intricate eight inch columns, boxed ceilings, and fireplace. Entertaining will be a breeze with the formal dining room with swinging door access to the kitchen complete with breakfast room. For those summer gatherings, the rear grilling porch will make barbecuing with guests a cinch. This split bedroom floor plan is perfect for tucking the kids in on their own side of the home complete with full bath. After your full day, retreat to the master suite and relax in style in the corner whirlpool tub with glass blocks accents. Charming and comfortable, this multi-family house plan will suit any family’s needs.
Units A & B: 1721 sf, 3 bedrooms, 2 bathrooms, 2-car garage

