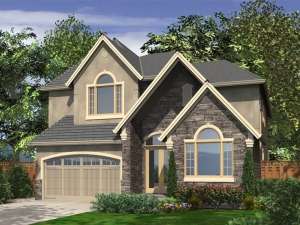Are you sure you want to perform this action?
Stone accents and European flair give this two-story house plan elegant curb appeal. Arch topped windows, front facing gables and a double door entry are sure to catch your eye. Stepping inside, you will find a roomy entry with the vaulted living room to the right, ideal for quiet conversation. Stylish columns and an elegant, coffered ceiling enhance the dining room, as a butler’s pantry offers easy access to the kitchen. Counter space abounds in the island kitchen featuring a walk-in pantry and adjoining sunny breakfast nook. The rear covered patio is just steps away, perfect for evening conversation with neighbors. A corner fireplace warms the great room as it combines with the nook and kitchen creating an open and functional floor plan. Laundry chores will be a snap with the main floor utility room. Leading to the second floor, a U-shaped stair finds four bedrooms enjoying privacy from the living areas. The spacious master bedroom boasts a private deck, sitting area, deluxe bath, and walk-in closet. Bedrooms 2 and 3 share a unique split bath and boast ample closet space. Bedroom 4 is perfect for overnight guests decked with a walk-in closet and private bath. The children will love the spacious playroom complemented with a vaulted ceiling and cheerful windows. An oversized garage offers plenty of room for three cars or two cars with extra storage space and enters thru the utility room. This family-oriented home plan has plenty to offer and works well on a narrow lot.
Note: Reproducible masters are printed on bond paper.

