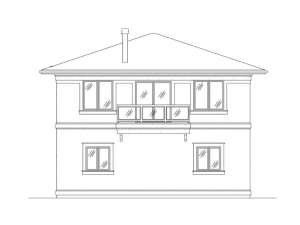Are you sure you want to perform this action?
This unique carriage house plan boasts a thoughtful design with a side-entry garage and two drive-thru bays. Having a side entry garage, this design looks like a small two-story home from the front allowing it to blend well in some neighborhoods. On the main level, the 950 square foot 3-car garage showcases two-extra deep bays designed for boat storage that are bookended with two 14’x9’ overhead garage doors. An 11’ ceiling is an added convenience. The third bay offers an 8’x9’ overhead door. Don’t miss the service entry and work counter with utility sink. The garage area also holds the laundry facilities for the upstairs garage apartment. Interior stairs lead the way to the living quarters (946 square feet). Here you’ll find an open floor plan with island kitchen, two bedrooms and a full bath. This floor plan makes a nice alternative to a vacation home or weekend getaway and could also serve as a guest suite or in-law cottage. Add sheltered parking and comfortable living space to your property with this garage apartment plan.
Note: Reproducible masters are printed on bond paper.

