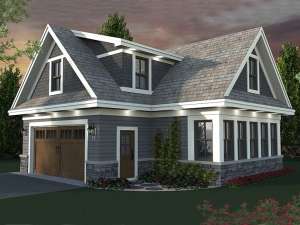Info
There are no reviews
Craftsman-style carriage house plan designed for a lake view
Main level offers a double garage plus a workshop or game area with a wall of windows to take in the view
Living quarters are positioned on the second floor where you’ll find open living spaces, a bedroom and full bath
Built-in bookshelves and room for a stackable washer/dryer unit under the stairs offer convenience
There are no reviews
Are you sure you want to perform this action?

