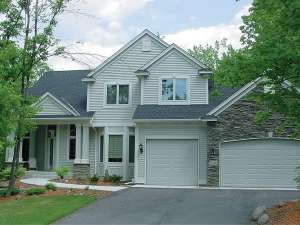Are you sure you want to perform this action?
Create Review
Elements of Craftsman style highlight the exterior of this traditional, two-story house plan. Enter from the covered front porch to find a T-shaped stair directing traffic flow to the upper level and a hall leading to the main living areas at the rear. A two-sided fireplace warms the peaceful study and the comfortable great room. Pleasing amateur and gourmet chefs alike, the kitchen boasts a walk-in pantry and an angular island with breakfast bar overlooking the bayed dinette and great room. Grill masters will appreciate the rear deck. Conveniently positioned near the kitchen, the laundry room allows you to throw a load of clothes in the washer/dryer while preparing meals. Steps away, the mudroom receives traffic entering through the three-car garage. Three bedrooms indulge in peace and quiet on the second level. A compartmented bath serves the children’s needs. Amenity rich, the owner’s suite flaunts a raised ceiling, walk-in closet and lavish bath. Attractive inside and out, you can’t go wrong with this thoughtfully designed home plan.

