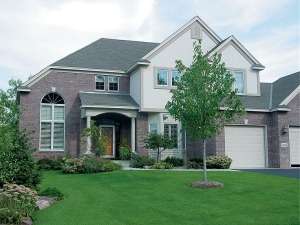There are no reviews
House
Multi-Family
Reviews
Front facing gable dress up the exterior of this three bedroom, two and a half bath house plan. Step into the entry where you will find the bayed dining room on the right, perfect for sit-down dinners, and the peaceful study behind double doors on the left. A two-sided fireplace warms the study and spacious great room keeping things cozy. At the center of the home, the kitchen is the hub of activity with its handy island/ breakfast bar combo overlooking the dinette and great room. The mudroom, laundry room and access to the 4-car garage are nearby. Three bedrooms, each with a walk-in closet, and two baths accommodate everyone’s needs on the second floor. Use the loft for a computer station or study area for the kids. Fashioned with all the creature comforts and plenty of extras, you can’t go wrong with this two-story house plan.

