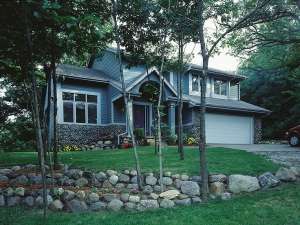Are you sure you want to perform this action?
Create Review
A base of stone and a gabled roofline add interesting street appeal to this traditional home plan. To the left of the entry, the formal living and dining rooms join forces providing a comfortable space for entertaining guests. Brilliant sunshine spills through an array of windows filling the space with natural light. At the back of the home, the casual living areas combine creating an open and functional floor plan, perfect for a busy family. The efficient kitchen reveals an island/breakfast bar combo and a handy pantry, while the bayed nook features access to the rear deck. Built-in shelves and a fireplace are the highlights in the family room. A two-car, front-entry garage (or optional three-car garage) polishes off the main level. Three bedrooms delight in privacy on the second floor. Your master bedroom is ready to pamper with its lavish bath, walk-in closet and optional deck. The secondary bedrooms boast ample closet space and access a hall bath. Use the cozy loft for a hobby area, TV room or computer station for the kids. A window seat in the loft and one in Bedroom 3 offer relaxing spaces for dreaming and gazing. Designed for the way today’s families live, this two-story house plan appeals to a wide audience of homebuyers.

