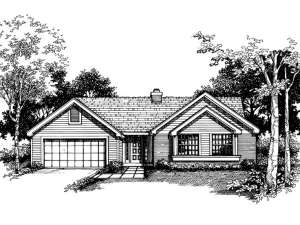There are no reviews
House
Multi-Family
Born from the elements of traditional-style architecture, this American ranch home plan sports front facing gables and a covered porch. Past the side-lighted entry, the foyer quickly introduces the vaulted living room. This space reveals a fireplace and a log storage bin while taking in views of the rear yard. It is also open to the vaulted dining room offering and open and casual entertaining space. The kitchen is nearby and the screened porch delivers a delightful space to relax and take in the sight and sounds of nature. A bedroom-together design works well for families with young children ensuring everyone gets a good night’s sleep. Your master bedroom boasts a vaulted ceiling, walk-in closet and private bath while two secondary bedrooms reveal sunny window seats and share a hall bath. Complete with a two-car garage, this small and affordable, traditional house plan is just right for a young family.

