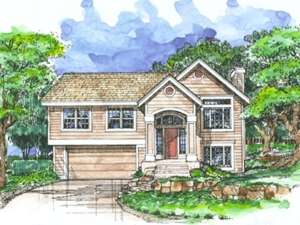Are you sure you want to perform this action?
Styles
House
A-Frame
Barndominium
Beach/Coastal
Bungalow
Cabin
Cape Cod
Carriage
Colonial
Contemporary
Cottage
Country
Craftsman
Empty-Nester
European
Log
Love Shack
Luxury
Mediterranean
Modern Farmhouse
Modern
Mountain
Multi-Family
Multi-Generational
Narrow Lot
Premier Luxury
Ranch
Small
Southern
Sunbelt
Tiny
Traditional
Two-Story
Unique
Vacation
Victorian
Waterfront
Multi-Family
Create Review
Plan 022H-0088
Traditional styling graces the exterior of this economical, split-level house plan. The main level hosts a vaulted living room warmed by a fireplace, great for day-to-day activities and gatherings. A trio of windows fills this space with sunshine. At the back of the home, the efficient kitchen keeps steps to a minimum and adjoins the dining area. With doors opening to the deck, you can dine inside or out with the same convenience. Three bedrooms are clustered together, great for families with small children, and the laundry room is thoughtfully positioned nearby. Below, an unfinished bonus space is waiting for your creative touch. A two-car, drive-under garage polishes off this small and affordable design.
Write your own review
You are reviewing Plan 022H-0088.

