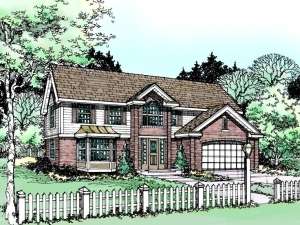There are no reviews
House
Multi-Family
Reviews
Shuttered windows mixed with a siding and brick façade give this American two-story house plan welcoming curb appeal. Inside, you’ll find a floor plan that accommodates family living and reveals a few thoughtful extras. Sparkling windows fill the combined living and dining rooms with natural light. At the back of the home, the efficient kitchen enjoys an angled sink with rear view, a cooktop island and a planning desk. Multi-tasking and unloading groceries are a snap with simple access to the laundry room and double garage. A crackling fireplace warms the family room and a patio extends the living areas outdoors. Positioned for privacy, four bedrooms delight in peace and quiet on the second floor while gazing down on the family room and entry below. Your master suite delivers a walk-thru closet and well-appointed bath. Ample closet space enhances each of the children’s rooms as they share a compartmented bath. Designed for today’s busy family lifestyles, this traditional home plan is sure to please you.

