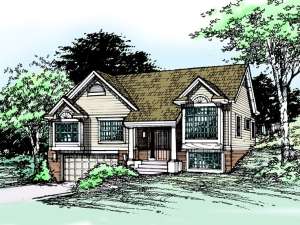Are you sure you want to perform this action?
House
Multi-Family
Create Review
Siding and front facing gables come together with this traditional home plan giving it an all American look. A handy coat closet stands at the ready in the entry and stairs lead from the split-foyer up to the main living areas. Here, the kitchen is strategically positioned serving all surrounding rooms with ease. Bright windows fill the living and dining rooms, as well as the breakfast nook, with radiant beams of sunlight. If you love the outdoors, take a look at the rear patio, perfect for barbecues and summertime meals. The bedroom-together floor plan works well for families with small children ensuring everyone sleeps soundly through the night. Laundry facilities are nearby saving footsteps on washday. Below, a two-car, drive-under garage accommodates the family vehicles and a future bonus space is waiting for your creative touch. Well suited for a front sloping lot, this split-level house plan is cozy, comfortable and functional for family living.

