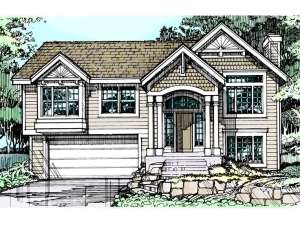There are no reviews
House
Multi-Family
Reviews
Challenged by a front sloping lot? Check out this traditional split-level house plan. A trio of gables and a covered porch lend charming street appeal and welcome all. The cleverly designed floor plan offers a bedroom-together layout, ideal for families with young children ensuring everyone gets a good night’s sleep. Two baths (one in the master suite) serves everyone’s needs. You’ll find the vaulted living room just right for conversation and relaxation on cold, winter nights with its toasty gather-round fireplace. At the back of the home, wrap around counters highlight the country kitchen and a rear deck provides a space for grilling and outdoor dining. A mechanical room, optional family room and double, drive-under garage polish off the lower level of this small and affordable home plan.

