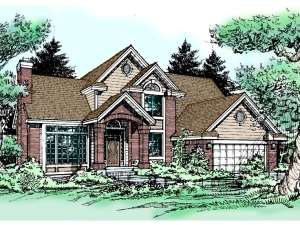There are no reviews
House
Multi-Family
Reviews
Brick and siding come together with front facing gables and a covered entry giving this traditional house plan an all American look. Step into the two-story foyer where an open, L-shaped stair climbs to the second level. The formal living and dining rooms join forces on the left providing a sophisticated space for entertaining guests. Plenty of sparkling windows and a fireplace are the highlights here. Strategically positioned, the step-saver kitchen reveals a snack counter and serves the dining room and breakfast nook with ease. The nook flows the into generously sized family room where more windows draw the outdoors in. Special features include a wet bar, fireplace and access to the deck. Don’t miss the peaceful den, perfect for a home office. A two-car garage with storage and the utility room complete the main level. Three bedrooms delight in privacy on the second level. Cheerful windows fill the children’s rooms with sunlight and a full bath stands at the ready. Topped with a tray ceiling, your master suite is ready to pamper with His and Hers walk-in closets and a luxury bath. Designed for the way today’s families live, this two-story house plan appeals to a wide audience.

