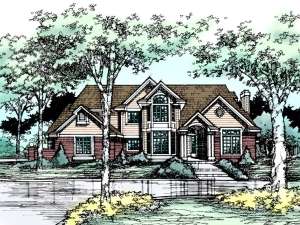There are no reviews
Reviews
An array of front facing gables gives this two-story home plan plenty of traditional curb appeal. Inside, the floor plan delivers comfortable and functional spaces along with elegant touches. Notice the formal living and dining rooms lining the foyer. These spaces are just right for hosting exquisite dinner parties and other formal affairs. Stylish columns, a bay window and a crackling fireplace are the highlights here. At the back of the home, sparkling windows line the expansive, sunken family room while a fireplace surrounded with bookshelves adds a custom-like touch. Plant shelves, a wet bath and views to the upper level balcony contribute to the sophisticated atmosphere. The family chef will have plenty to boast about in the gourmet kitchen complete with extensive island, snack bar and an adjoining breakfast nook. A full-length patio extends the living areas outdoors providing the perfect place for summertime barbecues and other cookouts. The 3-car garage finishes the main level. On the second floor, two secondary bedrooms feature bay windows and share a hall bath. The master suite is vaulted and decked with fine appointments like a vaulted ceiling and a full-featured bath equipped with dual vanities, corner shower and splashy garden tub. You will appreciate the large walk-in closet and the convenient pass-thru to the laundry room. Fulfilling all your wishes and desires, this traditional house plan will shine in any neighborhood.

