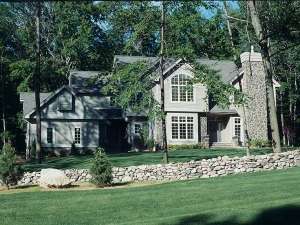There are no reviews
Reviews
Just imagine coming home to this thoughtfully planned two-story. The floor plan arranges all of the living areas on the first floor and indulges the bedrooms in privacy on the second level. The formal living and dining rooms assume their traditional positions at the front of the home flanking the entry. Step down into either space to enjoy conversation with guests or a savory sit-down dinner. Beyond, a center fireplace anchors the sunken family room as a soaring ceiling rises above. There are plenty of options when it comes to mealtime. Take the dining room for formal affairs, the eating bar for a quick snack on the go, the breakfast nook for a casual meal with the kids or try dining alfresco on the rear deck. A corner sink and a cooktop island enhance the kitchen. Notice, the mud/laundry room and its easy access to the 3-car, side-entry garage. On the second floor, a balcony overlooks the family room and directs traffic to four bedrooms. The secondary bedrooms delight in ample closet space and share a compartmented bath. Your master bedroom room boasts a vaulted ceiling and a deluxe bath. Ideal for a large or growing family, there is plenty of room for everyone with this two-story house plan.

