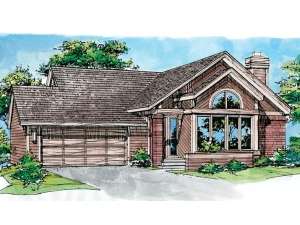Are you sure you want to perform this action?
Styles
House
A-Frame
Barndominium
Beach/Coastal
Bungalow
Cabin
Cape Cod
Carriage
Colonial
Contemporary
Cottage
Country
Craftsman
Empty-Nester
European
Log
Love Shack
Luxury
Mediterranean
Modern Farmhouse
Modern
Mountain
Multi-Family
Multi-Generational
Narrow Lot
Premier Luxury
Ranch
Small
Southern
Sunbelt
Tiny
Traditional
Two-Story
Unique
Vacation
Victorian
Waterfront
Multi-Family
Create Review
Plan 022H-0069
Economical in design, this ranch home plan is a real charmer. Past the covered entry, a coat closet stands ready in the foyer. Step down into the combined dining and great rooms where a corner fireplace offers visual interest and cozy warmth. The corridor style kitchen opens to the sunny breakfast nook with access to the rear patio. Bedrooms are situated at the back of the home for privacy. A walk-in closet and full bath enhance the master suite. The peaceful den works well as a home office. Complete with a two-car garage, this small and affordable house plan is just right for a family starting out.
Write your own review
You are reviewing Plan 022H-0069.

