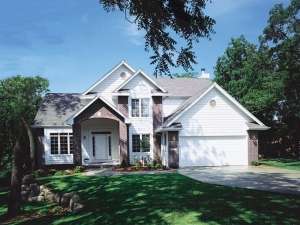Are you sure you want to perform this action?
Create Review
Varied rooflines and front facing gables give this traditional house plan stylish curb appeal. A 17’ ceiling creates a dramatic entrance as you step into the foyer. On the left, an array of windows fills the vaulted living room with cheerful beams of sunlight while columns and a 10’ tray ceiling mark the formal dining room. To the right of the foyer, the cozy den is the perfect workspace for the work-at-home parent. An open floor plan situated at the back of the home is the center of family activities. Barrier free, the kitchen, bayed breakfast nook and family room combine for an easy flow of the daily routine. Gourmet and amateur chefs will be delighted with the large meal-prep island, handy pantry and built-in menu desk highlighting the kitchen. Socialize in front of the family room fireplace or visit with neighbors on the rear deck on pleasant evenings. The second level is designated as the private zone where three bedrooms find peace and quiet. The children’s rooms enjoy ample closet space and share a hall bath. Walk-in closets, a vaulted ceiling and a deluxe bath, complete with window whirlpool tub and dual basins enhance the exquisite master bedroom. Finished with a two-car garage, this two-story traditional home plan is family-friendly and comfortable.

