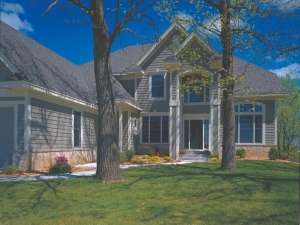There are no reviews
Reviews
Teeming with amenities, a traditional exterior hides the luxurious living hidden within this two-story home plan. Columns define the living and dining rooms while sunshine fills these spaces. Beyond, you will find a spacious family room where a wall of windows captures panoramic vistas. A fireplace and built-ins add classy touches. Amenity rich, the kitchen is every gourmet’s dream loaded with a walk-in pantry, recycling center, cooking island, baking center and even a small nook for a home office and meal planning. Adjoining this highly functional space, the cheerful nook offers a snack bar and access to the cozy sun room. Use the rear deck for a multitude of outdoor activities including grilling, sun bathing or sharing after dinner drinks with the neighbors. Situated near the kitchen, you will find other convenience such as the roomy laundry room, access to the three-car garage, a handy bench perfect for winter unbundling and a service porch. Tucked in the rear corner, the swing suite is ideal for use as a guest room and easily converts to a den, an office or even a hobby room. There is plenty of room for everyone upstairs where four bedrooms indulge in privacy. The children’s rooms feature ample closet space and share a full bath. The vaulted master suite offers a unique design by which the walk-in closet is accessed from the bedroom or the exquisite master bath. Abounding with extras, this traditional luxury house plan is special.

