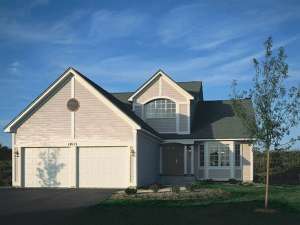There are no reviews
Reviews
This two-story home plan offers cool digs for kicking back and relaxing. Just right for empty nesters, all of the main living areas are situated on the first floor with room for overnight guests upstairs. Greeted by the vaulted entry, it ushers you into the living room, accented with a bay window. This space flows seamlessly into the formal dining room where you can feast on tasty cuisine prepared in the efficient step-save kitchen just across the hall. A handy pantry aids the chef and a snack bar overlooks the sunny breakfast nook and vaulted family room. On pleasant evenings, lounge on the deck and share after dinner drinks with your guests. At the end of the day, you will find relaxation in the lavish suite. Begin with the elegant tray ceiling and His and Her walk-in closets. Amenity rich the master bath with delight you, complete with corner whirlpool tub, dual basins and a separate shower. Your visitors will find comfortable accommodations upstairs with a generously sized bedroom, loft area, just right for the grand kids and a full bath. The future room can easily be finished for a home office or exercise room. Designed with a two-car garage, this home plan boasts comfort and convenience.

