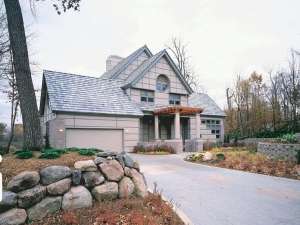Are you sure you want to perform this action?
Create Review
Contemporary design affords this luxury house plan a unique look. Inside, you will find an exquisite floor plan that will suit all sorts of needs. From the entry, you will notice four sturdy yet stylish columns defining the “Us room” situated at the heart of the home. Perfect for family activities, this space offers a crackling fireplace and built in TV cabinets. To the right of the foyer, a multi-purpose room features a wet bar and a full bath, perfect for entertaining or even a guest bedroom. The kitchen and dining area are free flowing with a half wall between the dining area and the “Us room.” A bar top island and a planning desk will aid the family chef with meal preparation. Multi-tasking is a snap with the laundry room just steps away. Beyond the kitchen, an activity room serves all sorts of needs, ideal for use as a family room, a game room or whatever you can imagine. The master suite is also situated at the rear of the home and showcases a vaulted ceiling, double walk-in closets and a lavish bath. With two gardens and a large patio there is plenty or space to enjoy the outdoors and soak up nature. On the upper level, rooms are arranged on a classy balcony that wraps around the “Us room.” The children’s bedrooms share a specially designed compartmented bath with separate vanities and a glass block backdrop for the tub. Adults and children have their own workspaces with an office area for mom and dad and a kid’s study perfect for homework time. An exercise area and full bath round out the balcony. Unique best describes this luxurious two-story contemporary house plan.

