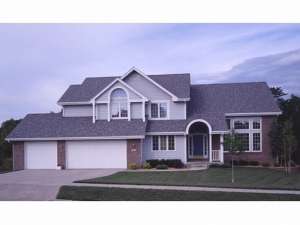There are no reviews
House
Multi-Family
Reviews
Front facing gables add to the traditional style of this splendid two-story house plan. A cozy den greets you as you enter, a peaceful space for reading a good book or ideal for a home office. Step down into the vaulted living room where a wet bar and central fireplace add to the atmosphere. Beyond this space, columns define the formal dining room while sunlight pours through a trio of handsome windows. Nearby, the efficient kitchen boasts a walk-in pantry, angled cooking peninsula and a cheerful breakfast nook. At the rear of the home, take one step down into the spacious family room. Stylish columns and a vaulted ceiling lend to an open airy feel, just right for family get-togethers. Upstairs, four bedrooms indulge in privacy. A unique bridge-balcony connects the master bedroom to the children’s rooms while overlooking the living spaces. The children’s rooms each offer ample closet space while sharing a full bath. Decking the master suite, you will find a 10’ vaulted ceiling, luxury bath and walk-in closet. With all its special features and comfortable floor plan, this traditional home plan is hard to resist.

