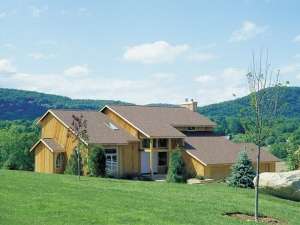Info
There are no reviews
Your family will love the design of this contemporary house plan. Living areas are situated on the first floor and bedrooms are located on the upper level. The kitchen is tucked between the breakfast nook and dining room making it easy to serve meals. With a split living room and family room layout, there is room for the kids and the adults. Upstairs, the master bedroom features its own full bath and the children’s bedrooms share a hall bath. The cozy den is just right for a home office and offers flexible space that easily converts to another bedroom. A 3-car garage completes this family-friendly two-story house plan.
There are no reviews
Are you sure you want to perform this action?

