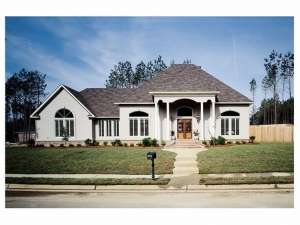There are no reviews
House
Multi-Family
Magnificent pillars and a huge transom window add stature to the impressive entry of this Sunbelt house plan. French doors open from the front porch to the roomy foyer with convenient coast closet. A corner fireplace warms the spacious living room, which shares a 12’ ceiling with the kitchen and dining room. Outdoor access leads to a covered porch, which in turn flows into a wide deck and a sunny patio, ideal for entertaining on pleasant evenings. An angled eating bar fuses the kitchen, dining room and eating area making serving of family meals a breeze. The nearby utility area allows for multi-tasking. The split-bedroom floor plan offers privacy to the master bedroom. A cathedral ceiling crowns this space, which boasts a walk-in closet and deluxe bath. Three secondary bedrooms share a hall bath on the opposite side of the home. The two-car garage with storage completes this comfortable ranch home plan.

