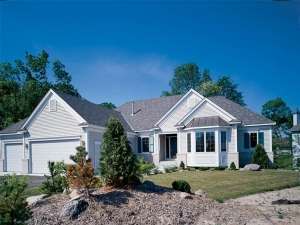There are no reviews
House
Multi-Family
Reviews
A great floor plan and plenty of space make this traditional ranch home plan perfect for people who welcome family members back home to visit. The optional finished walkout basement enhances this design making it suitable for a sloping lot. The covered front porch leads to a roomy entry and stair to the finished lower level. Off to the right, double doors introduce the versatile study with sunny bay window. The spacious great room shares a two-way fireplace with the cozy hearth room and adjoining kitchen and dining area. An angled eating bar and step-in pantry highlight the kitchen. A deck offers a comfortable place for outdoor meals on pleasant evenings. The laundry room is located between the three-car garage and the kitchen making multi-tasking a breeze. French doors open to the luxurious master suite. A deluxe private bath hosts a whirlpool tub and separate shower. Upon finishing the lower level the optional living areas offer two bedrooms and a bathroom, perfect for visiting relatives. The family room, with fireplace, and game room are ideal for entertaining and gathering. A utility area and storage space round out the basement of this comfortable and flexible home plan.

