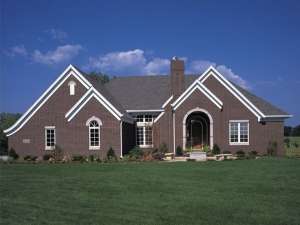There are no reviews
Reviews
European detailing gives this single-story house plan a unique flair and elegant curb appeal. The covered front porch opens to the classy entry rotunda. Just to the left of this welcoming area, a quiet den and a cozy fireplace await a peaceful evening and a good book. The open living room leads back to a wall of windows overlooking a backyard deck. A soaring ceiling lends to spaciousness. A central island, a walk-in pantry and dramatic overhead glass make for a great spot for meal preparation and eating. A four-season porch and the formal dining room are nearby. Double doors and a coffered ceiling enhance the secluded master suite. A full-featured bath has everything you can imagine including has and hers walk-in closets, twin vanities and a window whirlpool tub. With private access to the hall bathroom, Bedroom 2 is perfect for a guest room. The optional finished walkout basement is the perfect space for gathering and entertaining with an expansive family room featuring a warming fireplace, bar area and patio access. Another bedroom and bathroom are located on the lower level along with an exercise room, unfinished storage, mechanical area and room for a future bedroom and bath. With a three-car garage and plenty of room to grow, this ranch home plan is ideal for a family with children.

