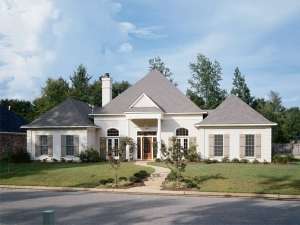There are no reviews
House
Multi-Family
Reviews
This Sunbelt house plan is sure to impress your guests and even your neighbors. Pillars and a side-lighted entry create a welcoming atmosphere. Just off the entry, French doors open to the quiet living room, the perfect space for a pleasant conversation. The family room serves as a central gathering spot and is nicely enhanced by a fireplace. The efficient kitchen enjoys a pantry and easily serves the bayed morning room and formal dining room. Just of the morning room, the utility area offers access to the patio and the two-car garage with storage. The secluded master bedroom overlooks a side patio and boasts private access to the living room and a luxurious bath with a skylight, his and hers walk-in closets and vanities and whirlpool tub. The cozy library is ideal for curling up with a good novel. It would also make a great extra bedroom. Two secondary bedrooms feature ample closet space and share a hall bath. This ranch home plan provides comfortable and elegant living all in a single story.

