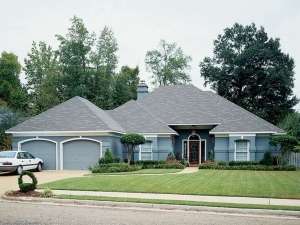There are no reviews
House
Multi-Family
An open floor plan and beautiful adornments promise comfortable living within this appealing one-story Sunbelt home plan. Beyond the side-lighted entry, the spacious living room is bordered on two sides by striking arched openings. A wall of windows, a see-thru fireplace and a bar enhance this space, while a 12’ ceiling lends to an open and airy feel. The kitchen, featuring an island, walk-in pantry and eating bar, flows into the bayed eating nook, which shares a two-sided fireplace with the living room. Serving the family meals is a piece of cake with the dining room conveniently located nearby. A full bath and roomy utility area are positioned just off the three-car garage offering functionality. Situated at the rear of the home, a bright sitting room is a nice feature in the luxurious master suite. A deluxe bath boasts a corner tub, separate shower, twin vanities and a walk-in closet. Two secondary bedrooms enjoy walk-in closets and a compartmentalized hall bath. This ranch house plan is perfect for family living.

