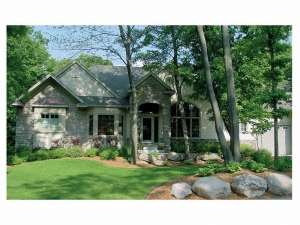There are no reviews
House
Multi-Family
Reviews
European flair and a spacious finished basement make this ranch house plan perfect for a family of any size. Sidelights brighten the entry as it introduces the quiet study on the left and an elegant piano room on the right. Columns define the great room featuring a warming fireplace flanked by shelves and cabinets. The kitchen, bayed dinette and great room combine creating an open and spacious floor plan. A screened porch extends the living areas, perfect for outdoor meals and entertaining. Beyond double doors, the owner’s suite is a peaceful haven offering every amenity possible, including a luxurious bath, walk-in closet and private screened porch. The optional lower level is designed for entertaining boasting a billiard room, family area and bar. A cozy fireplace warms this area. Two bedrooms share a hall bath while an exercise room, mechanical area and storage space finish this level. The three-car garage provides plenty of parking. This European home plan is irresistible among other house plans.

