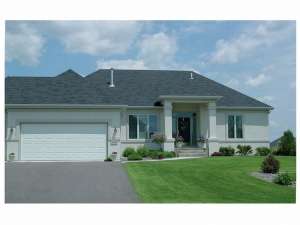There are no reviews
House
Multi-Family
Reviews
Empty nesters will love this Sunbelt house plan for its main floor master suite, plus plenty of expansion space on the lower level. Just off the entry, a trio of bright windows graces the dining room. A two-way gas log fireplace warms the great room, while cheerful windows fill the room with sunlight. In the kitchen, an angled island with double sink and a snack counter overlooks a bayed dinette and the two-way fireplace. The relaxing owner’s suite includes a private bath with dual sinks, separate tub and shower and a walk-in closet. On the optional lower level, the finish walkout basement is a sure sign of being suited for a waterfront lot. The family room boasts a cozy fireplace and windows capturing the rear views. Two secondary bedrooms share a hall bathroom. Mechanical and storage space complete the lower level. There is parking for everyone with the three-car garage, which rounds out this ranch house plan.

