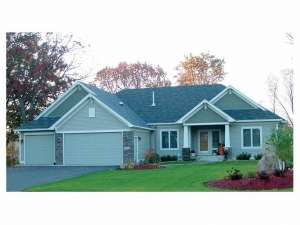There are no reviews
House
Multi-Family
Reviews
With elements of Craftsman and bungalow styling, this small and affordable house plan will be the envy of the neighborhood. The welcoming entry opens to a quiet study, which could easily accommodate overnight guests. A fireplace flanked with built-ins adds warmth and ambience to the spacious great room. A sprawling island contains a double sink and overlooks the versatile bayed dining room. Combined, these three spaces create a spacious open floor plan. Just off the dining room, a four-season porch makes a prefect reading room. The laundry room, mudroom, half bath and storage closet add convenience at the entry from the three-car garage. With a whirlpool tub and walk-in closet, the owner’s suite offers refreshment after a long day. There is plenty or room to grow with the optional finished lower level. The walkout basement can host three bedrooms and a full bath. The family room will provide a casual gathering area. Suited for a sloping lot, this ranch home plan offers comfort and functionality for a busy family.

