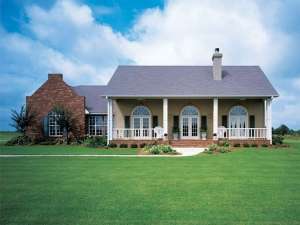There are no reviews
Reviews
Perfect for families with aging relatives or boomerang children, this home plan includes a completely separate suite at the rear. Arch-topped windows, three French doors and a covered front porch create welcoming curb appeal for this single story country design. Enter through the center French door into the living room. A corner fireplace casts a friendly glow over this gathering space, which boasts a 12’ ceiling. The efficient kitchen features an angled eating bar that extends toward the nook and the vaulted dining area. Covered porches and a grand patio extend the living areas outdoors. Adjacent to the kitchen, the extensive utility room provides a folding counter, storage space and room for a freezer. Split bedrooms offer privacy to the roomy master suite. A vaulted ceiling crowns this room while a deluxe bath, complete with dual-sink vanity and separate tub and shower, creates a relaxing retreat. Two secondary bedrooms share a hall bath. One bedroom boasts French doors opening to the covered front porch. The three-car garage separates the main home from the in-law suite. This separate wing has its own vaulted living room, which combines with the kitchen and dining area lending to an open and spacious feel. A walk-in closet and full bath complement the bedroom. This ranch home plan is sure to make daily activities a breeze!

