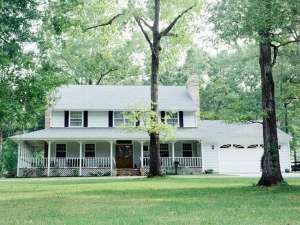There are no reviews
House
Multi-Family
Reviews
This classic farmhouse design features a country wrap-around porch, ideal for socializing and relaxing on pleasant afternoons. A convenient coat closet and staircase accent the roomy foyer. A central fireplace warms the spacious living room while French doors open to the porch extending the living areas outdoors. The dining room is perfect for hosting elegant meals on formal occasions. An island workstation and a handy pantry keep the family chef organized and productive in the country kitchen, which adjoins the family room. The home’s second fireplace warms this space, which is really an extension of the kitchen. Arrange a kitchen table and seating in this area for casual dining by the crackling fire. All bedrooms enjoy the privacy of the second level. The master suite is certainly vast. The walk-in closet is spacious as well. A sit-down shower and separate dressing area enhance the master bath. Three secondary bedrooms enjoy ample closet space and share a hall bathroom. A two-car garage with plenty of storage completes this family oriented two-story country house plan.

