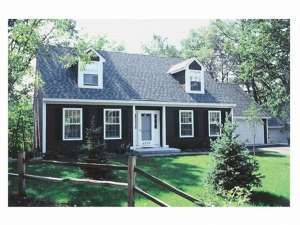Are you sure you want to perform this action?
House
Multi-Family
Create Review
With a nod to historical architecture, this authentic Cape Cod house plan boasts a charming exterior with an updated floor plan. A fireplace warms the spacious living room as it merges with the versatile dining area. Efficient and sunny, the walk-through kitchen handles almost any task with aplomb. The home’s second fireplace is found in the family room along with a smart log-storage bin that can be loaded from the garage. Sliding-glass-door access to the patio is a bonus. A guest bedroom resides on the main floor featuring private access to the hall bath and plenty of room to relax. Just of the two-car garage, a laundry closet provides convenience. Amenities abound in the upstairs master bedroom, including two closets, separated dressing area and a sitting area graced by a sunny dormer. Two secondary bedrooms share a hall bath. Shop no more! This two-story home plan is sure to please you.

