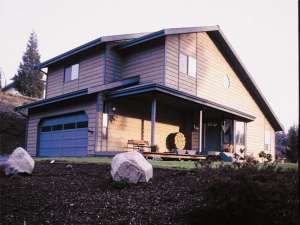There are no reviews
Styles
House
A-Frame
Barndominium
Beach/Coastal
Bungalow
Cabin
Cape Cod
Carriage
Colonial
Contemporary
Cottage
Country
Craftsman
Empty-Nester
European
Log
Love Shack
Luxury
Mediterranean
Modern Farmhouse
Modern
Mountain
Multi-Family
Multi-Generational
Narrow Lot
Premier Luxury
Ranch
Small
Southern
Sunbelt
Tiny
Traditional
Two-Story
Unique
Vacation
Victorian
Waterfront
Multi-Family
Reviews
Plan 022H-0017
Perfect for a narrow lot, this two-story home plan is anchored by a great room that is truly great. A bayed window at the entry adds visual interest. The great room, perfect for gathering, boasts a woodstove, skylight, sliding glass doors opening to the deck, and a vaulted ceiling crowning this space. The alluring kitchen enjoys a snack bar with a range allowing the chef to stay involved in conversation as meals are prepared. Three bedrooms enjoy the privacy of the second floor. Vaulted ceilings preside over the master suite, while a deluxe bath, complete with skylight and dual-sink vanity complements this space. The secondary bedrooms share a hall bath. This compact design is small and affordable.
Info
Add your review

