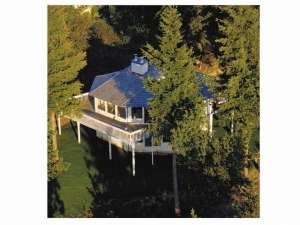Are you sure you want to perform this action?
House
Multi-Family
Create Review
This unique and innovative design provides this house plan with impressive views, ideal for a waterfront lot. A seemingly endless deck leads to the main entry featuring a convenient coast closet. A fireplace warms the spacious living room, which enjoys great outdoor views and accesses the deck via a sliding glass door. The efficient galley-style kitchen serves the sunny dining room with ease and enjoys direct access to the laundry area. At the end of the hallway, the quiet master bedroom boasts ample closet space, cheerful windows and a private bath. Two secondary bedrooms share a hall bath. The optional lower level hosts a general area offering flexible living space, another bedroom and another bathroom. Finish the den for use as a home office. A two-car garage completes the lower level of this small and affordable contemporary house plan.

