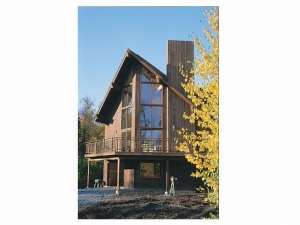There are no reviews
House
Multi-Family
Reviews
Dramatic windows soar to the peak of this prowed chalet-style contemporary house plan offering unlimited views of outdoor scenery and perfect for a waterfront lot. The spacious living room flaunts a fabulous fireplace, a soaring vaulted ceiling and a striking window wall. Sliding glass doors open to a wonderful wrap-around deck, ideal for outdoor get-togethers. The efficient kitchen joins with the dining area and living room creating an open floor plan, keeping the cook involved in conversation while meals are prepared. Located on the first floor, the master bedroom features two closets and access to a nearby hall bath. Upstairs, a skylight fills the railed balcony area with sunshine, which looks out over the living room and vistas beyond. Both secondary bedrooms enjoy two closets offering plenty of storage space and share a hall bath. The optional basement features a recreation room warmed by a fireplace, a service room and drive under garage. This two-story narrow lot house plan packs functionality into a small space.

