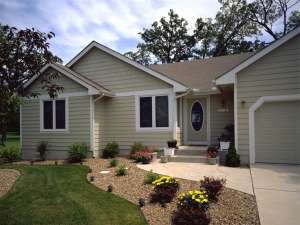Are you sure you want to perform this action?
Styles
House
A-Frame
Barndominium
Beach/Coastal
Bungalow
Cabin
Cape Cod
Carriage
Colonial
Contemporary
Cottage
Country
Craftsman
Empty-Nester
European
Log
Love Shack
Luxury
Mediterranean
Modern Farmhouse
Modern
Mountain
Multi-Family
Multi-Generational
Narrow Lot
Premier Luxury
Ranch
Small
Southern
Sunbelt
Tiny
Traditional
Two-Story
Unique
Vacation
Victorian
Waterfront
Multi-Family
Create Review
Plan 022H-0002
This traditional design builds on basics, creating a comfortable home that offers possibilities for entertaining or quiet downtime. The great room is the heart of the home offering an expansive gathering space and featuring a handsome fireplace and handy wet bar, perfect for entertaining. The open floor plan allows traffic to move freely in the living areas, while a deck extends the space outdoors. The kitchen and breakfast area combine using the space efficiently and comfortably. French doors open to the master bedroom complemented with a walk-in closet and private bath. The den offers tan ideal space for a home office. A two-car garage completes this small and affordable ranch house plan.
Write your own review
You are reviewing Plan 022H-0002.

