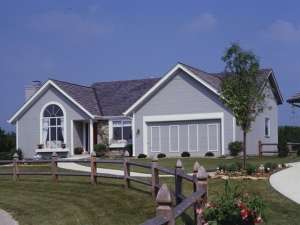There are no reviews
House
Multi-Family
Reviews
Front facing gables and a covered porch provide street appeal for this traditional house plan. Though a compact design, it delivers style and comfortable living in a charming, yet modern floor plan. A dramatic arch-topped window and fireplace highlight the great room as a vaulted ceiling soars above. The vaulted ceiling fuses the great room and dining room featuring deck access. The kitchen and breakfast nook join together making short work of meals. Sliding glass doors lead to the deck, perfect for outdoor entertaining. The bedrooms are clustered together with this single story plan, perfect for families with small children. Plenty of closet space and a private bath provide a peaceful retreat in the master bedroom. A two-car garage completes this small and affordable ranch home plan.

