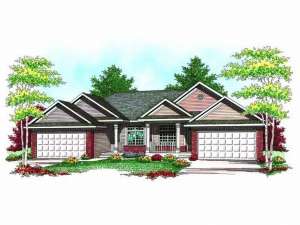Are you sure you want to perform this action?
House
Multi-Family
Create Review
Front facing gables and covered porches adorn the exterior of this multi-family house plan giving it traditional style and delightful curb appeal. Inside, counter space abounds in the efficient kitchen and combined breakfast nook. Multi-tasking is a breeze with the laundry closet nearby. The kitchen overlooks the adjoining dining area and living room, both topped with cathedral ceilings. A cozy fireplace warms these spaces while a wood deck provides an outdoor space to relax. The master bedroom boasts a deluxe bath complete with twin vanities and whirlpool tub and a walk-in closet. Bedroom 2 accesses a hall bath. A 2-car garage completes each unit of this comfortable duplex.
Unit A: 1231 sf, 2 bedrooms, 2 bathrooms, 2-car garage
Unit B: 1250 sf, 2 bedrooms, 2 bathrooms, 2-car garage

