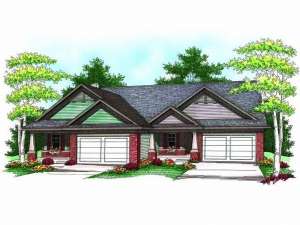Are you sure you want to perform this action?
Styles
House
A-Frame
Barndominium
Beach/Coastal
Bungalow
Cabin
Cape Cod
Carriage
Colonial
Contemporary
Cottage
Country
Craftsman
Empty-Nester
European
Log
Love Shack
Luxury
Mediterranean
Modern Farmhouse
Modern
Mountain
Multi-Family
Multi-Generational
Narrow Lot
Premier Luxury
Ranch
Small
Southern
Sunbelt
Tiny
Traditional
Two-Story
Unique
Vacation
Victorian
Waterfront
Multi-Family
Create Review
Plan 020M-0052
Offset entries give this duplex house plan an interesting look along with its front facing gables, covered porches and decorative columns. Each unit enters into the vaulted dining room and adjoining living room. A compact kitchen enjoys a convenient snack bar. Multi-tasking is a cinch with the laundry room just steps away. Situated at the rear, two bedrooms indulge in privacy. The master bedroom features a private bath and a walk-in closet. A handy 2-car garage completes this delightful multi-family home plan.
Unit A: 1348 sf, 2 bedrooms, 2 bathrooms, 2-car garage
Unit B: 1335 sf, 2 bedrooms, 2 bathrooms, 2-car garage
Write your own review
You are reviewing Plan 020M-0052.

