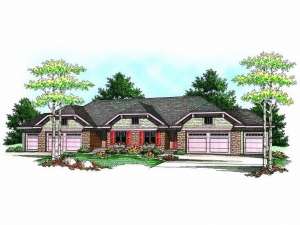Are you sure you want to perform this action?
Perfect for a sloping lot, this multi-family house plan consists of twin living units with finished walkout basements. Enter to find elegant arches in the foyer leading to the open living areas. The kitchen overlooks the dining area and great room, boasting a 10’ step ceiling and cozy fireplace. Windows brighten the cheerful sunroom, ideal for coffee and the morning paper. A wood deck extends the living areas outdoors, perfect for family barbeques. A comfortable den creates an office space, just right for an individual working from home and easily converts to a bedroom. A 10’ step ceiling, full bath and walk-in closet enhance the elegant master retreat. On the finished lower level, the spacious family room features a wet bar and access to the rear yard, perfect for entertaining. An expansive walk-in closet is the highlight of the secondary bedroom. This jazzy duplex is abounding with amenities and comfortably accommodates two families.
Units A & B: First Floor–1543 sf, Lower Level–985 sf, Total–2528 sf, Garage – 696 sf, 2 bedrooms, 3 bathrooms, 3-car garage

