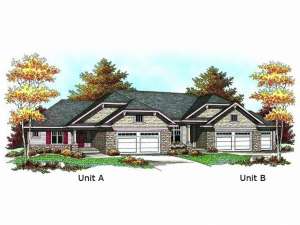Are you sure you want to perform this action?
House
Multi-Family
Create Review
Perfect for rental property, this duplex house plan offers two unique units allowing you to live in one while renting one for retirement income. Both homes offer an open floor plan with great room fireplace and kitchen overlooking the great room and dining area. Main floor laundry rooms and rear decks add convenience. Each unit enjoys a lower level family room with wet bar and walkout basement, perfect for entertaining and well suited for a sloping lot. An extra bedroom and full bath complete each lower level. This multi-family house plan enjoys comfortable living and is packed with extras
Unit A: First Floor–1632 sf, Lower Level–1121 sf, Total–2753 sf, 3 bedrooms, 3 bathrooms, 2-car garage
Unit B: First Floor–1559 sf, Lower Level–1026 sf, Total–2585 sf, 2 bedrooms, 3 bathrooms, 3-car garage

